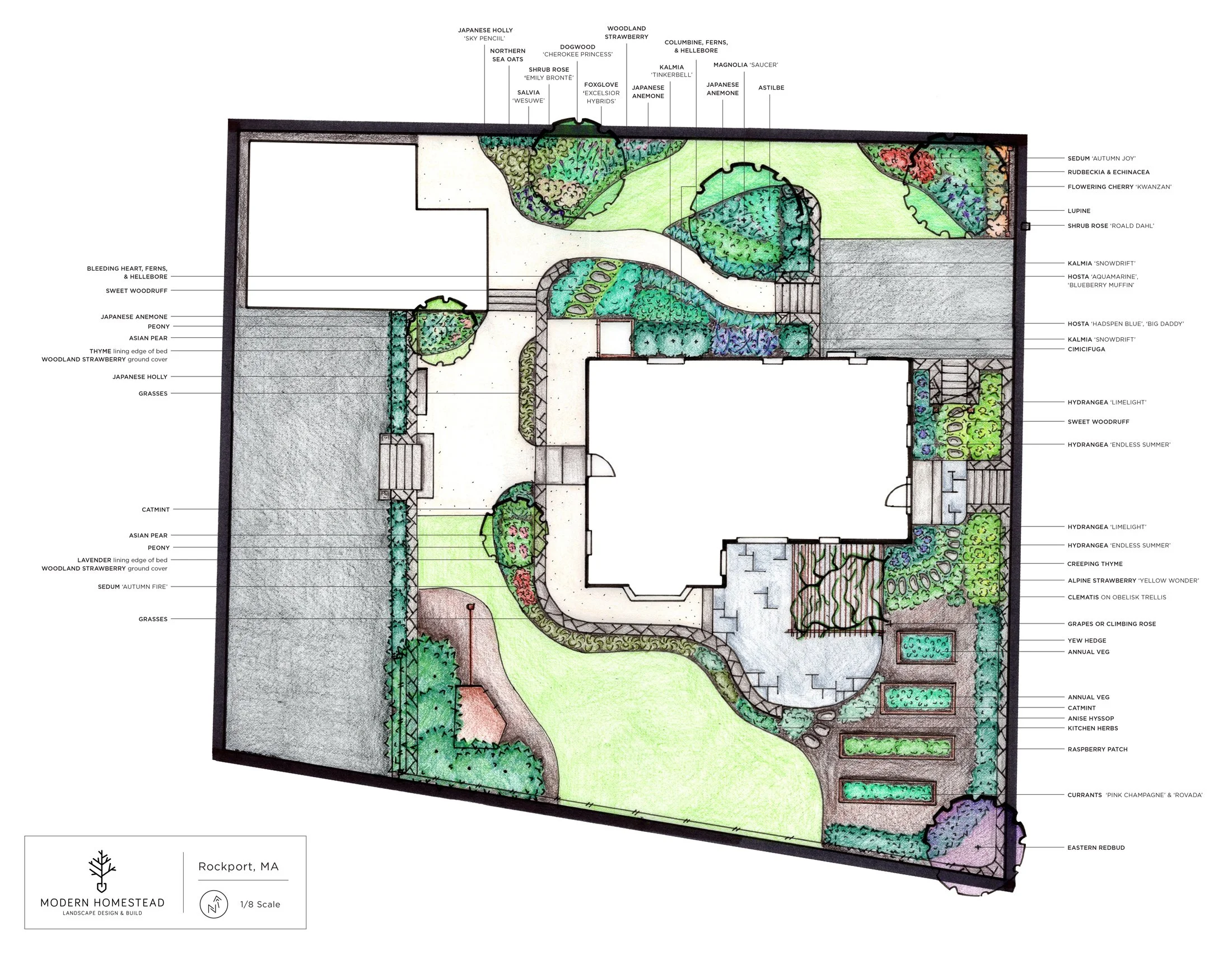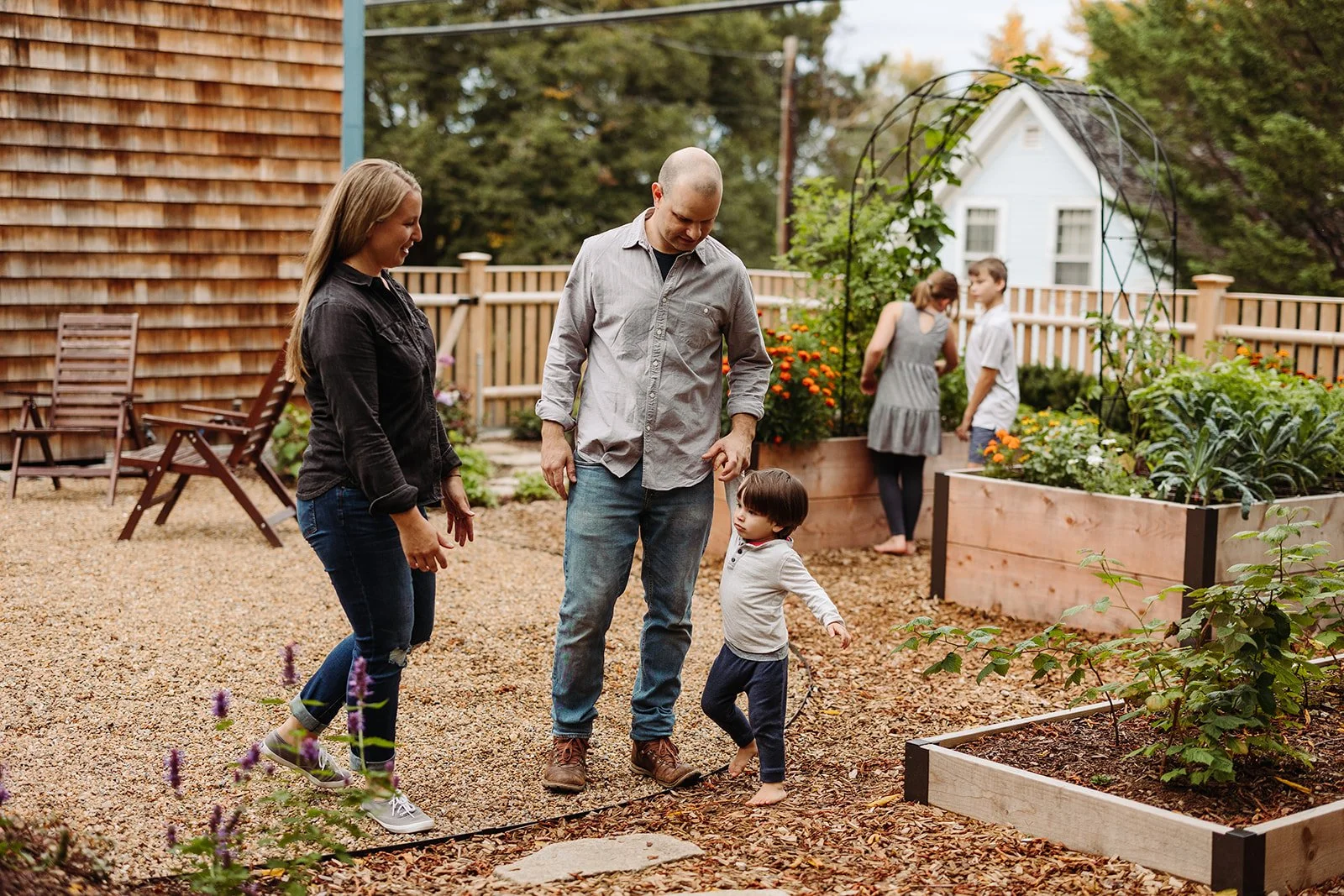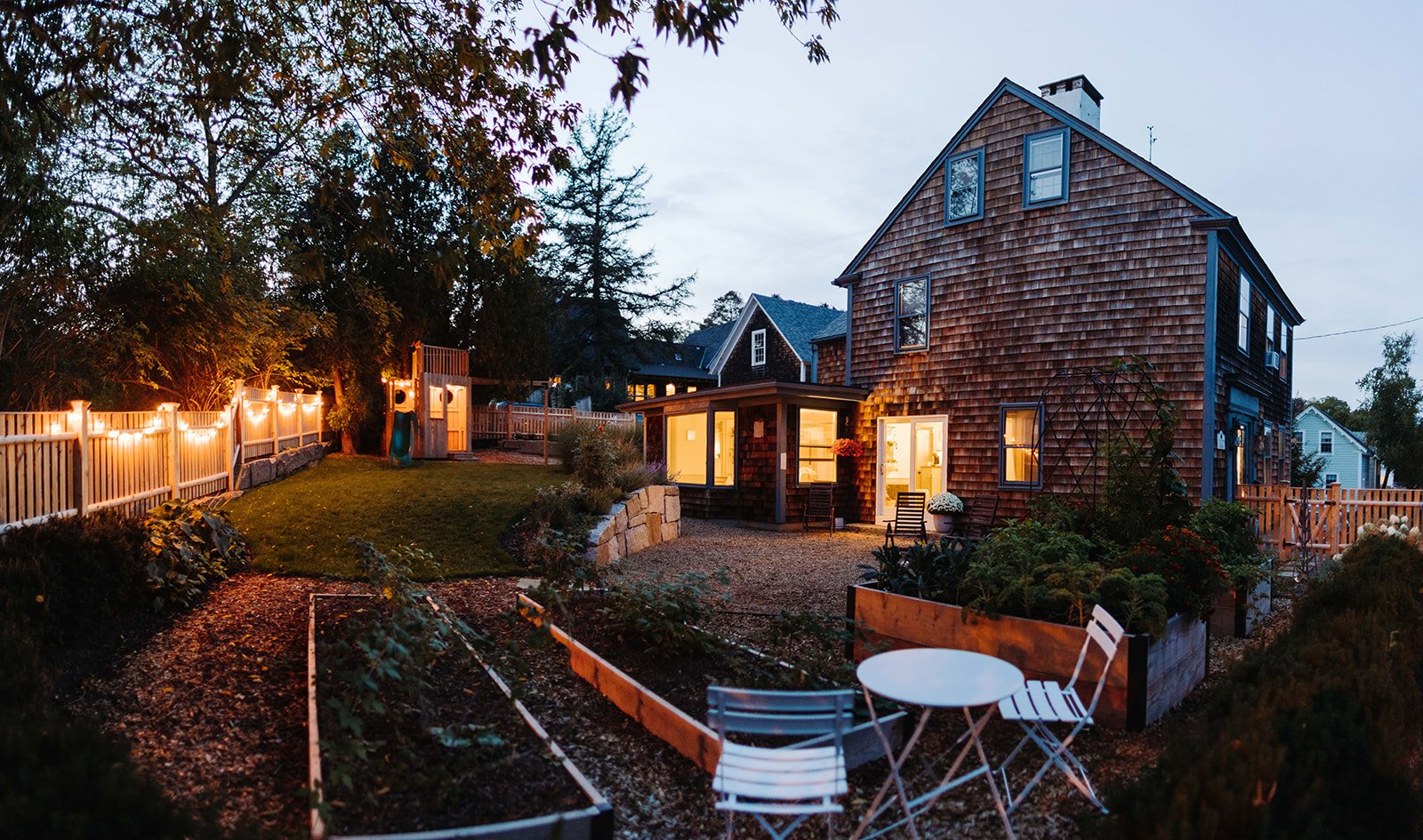historic stone cutter’s house
A design and build for a family of artists who have a great eye for form and function and were and absolute joy to collaborate with. The goal from the outset was to give this family outdoor living space that paid homage to the heritage of the house and be inspired by the coastal landscape all around them, while creating spaces for kids to play, the family to live in, a place to grow food and a beautiful landscape to enjoy and to be inspired to paint.
Landscape Features:
Rebuilding front entry stone wall and stair case, incorporating historic pillars cut by the original stone cutter. Floating stone seat was set into the wall. Front entry pea stone patio with garden beds creating a transition space as you enter the house. Regrading whole property to create various level space. Curving retailing wall wraps around the house and then curls out to tuck in the patio, creating a walk around the house and allowing for a level upper lawn sloping down into the family potager garden. Taller grasses wrap around the top of the wall. The potager is the main growing space, with kitchen herbs and cut flower on the lowers section of the wall, raised beds for fruit, veg and cut flowers and a garden bed with more fruit and cutting flowers. Constructing raised beds for potager garden. A yew hedge and fence wraps around this space to create privacy and separation from the busy road below. Pea stone patio off of dining room with granite step down from house. Granite steppers through garden beds. Stone wall at street was built up, keeping in style with the original stonework to add more height and level out the lower garden. Custom cedar fence wrapping around property and anchored into the stonework to create a safe space for play.
“The work that Modern Homestead has done on our property not only solved the overwhelming structural problems we had, for example, old collapsing granite walls and steps, overgrown and overcrowded shrubs and trees, but it has made our outdoor living space more beautiful, so much more usable for our family, and something we now take great pride in.”

















